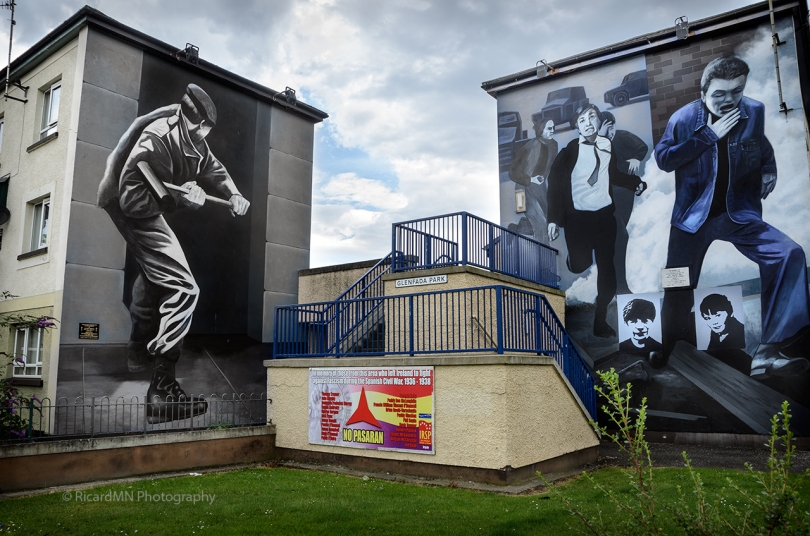
© RicardMN Photography
The Cathedral Basilica of Saint Cecilia (French: Basilique Cathédrale Sainte-Cécile d’Albi), also known as Albi Cathedral, is the most important Catholic building in Albi, France, and the seat of the Roman Catholic Archbishop of Albi (in full, Albi-Castres-Lavaur). First built as a fortress in the aftermath of the Albigensian Crusade; begun in 1282 and under construction for 200 years, it is claimed to be the largest brick building in the world. In 2010 the cathedral was designated a UNESCO World Heritage Site.
The present cathedral was preceded by other buildings. The first dated from the fourth century and in 666 was destroyed by fire. The second is recorded in 920 by the name of Saint Cecilia, the present-day patroness of musicians. It was replaced in the thirteenth century by a Romanesque cathedral in stone.
The Brick Gothic cathedral was constructed in brick between 1287 and 1480 in the wake of the Cathar Church, a Christian non-trinitarian dualist movement with an episcopal see at Albi around 1165 AD. Pope Innocent III initiated a brutal crusade (“Cathar Crusade”, 1209–1229) to extinguish Catharism in southern France, with great loss of life to area residents. In the aftermath of the bloodshed, the cathedral’s dominant presence and fortress-like exterior were intended to convey the power and authority of the trinitarian Roman Catholic Church. The instigator of the cathedral’s construction was Bernard de Castanet, Roman Catholic Bishop of Albi and Inquisitor of Languedoc. Work on the nave was completed about 1330.
The cathedral is built in the Southern Gothic Style. As suitable building stone is not found locally, the structure is built almost entirely of brick. Notable architectural features include the bell-tower (added in 1492), which stands 78 metres (256 ft) tall, and the doorway by Dominique de Florence (added circa 1392). The nave is the widest Gothic example in France at 60 feet (18 m). The interior lacks aisles which are replaced by rows of small chapels between brick internal buttresses, making Albi a hall church. Compared with regular Gothic, the buttreses are almost entirely submerged in the mass of the church. The principal entry is on the south side through an elaborate porch entered by a fortified stair, rather than through the west front, as is traditional in France.
The side chapels in the nave received overhead galleries in the 15th century, diminishing their impact.
The elaborate interior stands in stark contrast to the cathedral’s military exterior. The central chœur, reserved for members of the religious order, is surrounded by a roodscreen with detailed filigree stone work and a group of polychrome statues.
Below the organ, a fresco of the Last Judgement, attributed to unknown Flemish painters, originally covered nearly 200 m² (the central area was later removed).
In the middle register of the painting, angels blow trumpets announcing the resurrection and the judgement. The dead rise up from their tombs.
The composition marks the rupture between Christ and the condemned, separated by a gloomy, greenish sky. The dead all carry around their necks the book of their good and bad actions, indicating that each shall be judged by their deeds on earth and that holy mercy alone does not suffice to assure salvation.
Hell appears as an underground world of despair, far from God. Disorder and chaos constitute its fundamental structure: swarming promiscuous masses, pandemonium, foetid, nauseating odours and an infernal din. Monsters proliferate; hideous clawed, flabby skinned demons arouse fear and loathing. Some have the heads of goats; putrid, diabolical creatures, symbolising lust.
An immense garden of torment, hell is represented as a furnace. Streaks of colour show the omnipresence of the fire burning, but not consuming, the damned. Other tortures are represented, the breaking wheel, forced feeding, boiling in giant cauldrons and impalement.
In this terrible world physical suffering (we see mouths pathetically screaming in horror) is accompanied by moral suffering which goes with the eternal separation from God.
Hell is organised into seven sectors, the same as the number of deadly sins. The first, at the left, corresponds to pride, which led Adam and Eve to eat the fruit of the tree of knowledge and to fall into lust, which, with its accompanying punishment, features at the far right.
Between the two we see successively the punishments meted out to the envious, the wrathful, the slothful and the greedy. The lazy and their punishment were lost in the 17th century.
The frescoes on the enormous vaulted ceiling comprise the largest and oldest ensemble of Italian Renaissance painting in France.
The origin of the classic organ whose actual case remains, is attributed to Christophe Moucherel (1736). This gigantic organ (width : 16.2 m) has been restored by Francois & Jean-Francois Lepine (1747), Joseph Isnard (1779), Antoine Peyroulous (1824).
It was then transformed into a romantic organ by Claude brothers (1840), Thibault Maucourt (1865), Puget Co. (1904).
After the study of the Historic Organ Committee in 1960s, they confirmed a restauration to a classic instrument by Schwenkedel in 1971 and by Bartholomeo Formentelli in 1977 who restored it in 1981.
(Description from Wikipedia and mypipeorganhobby.blogspot).
Canvas, framed, acrylic and metal prints / Art prints / Greeting cards / Phone cases / Throw pillows
RicardMN Photograpy’s Facebook Page – RicardMN Photography’s Pinterest
acrylic prints for sale











